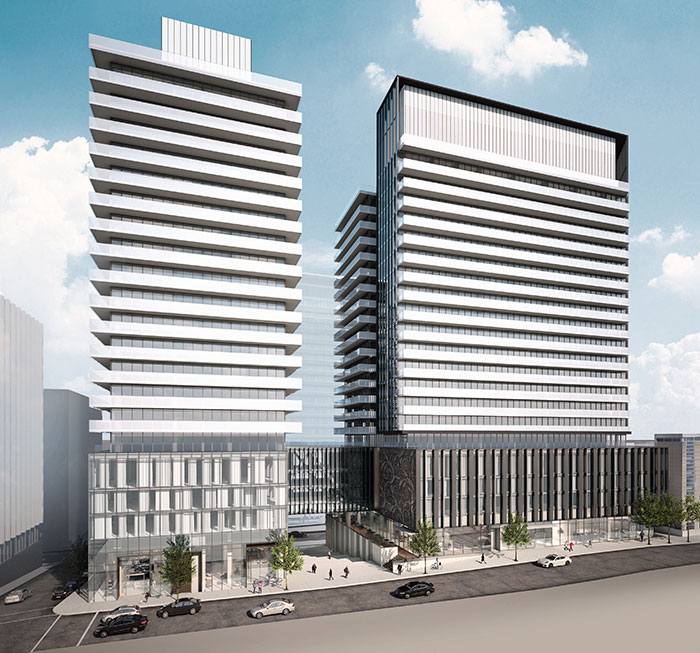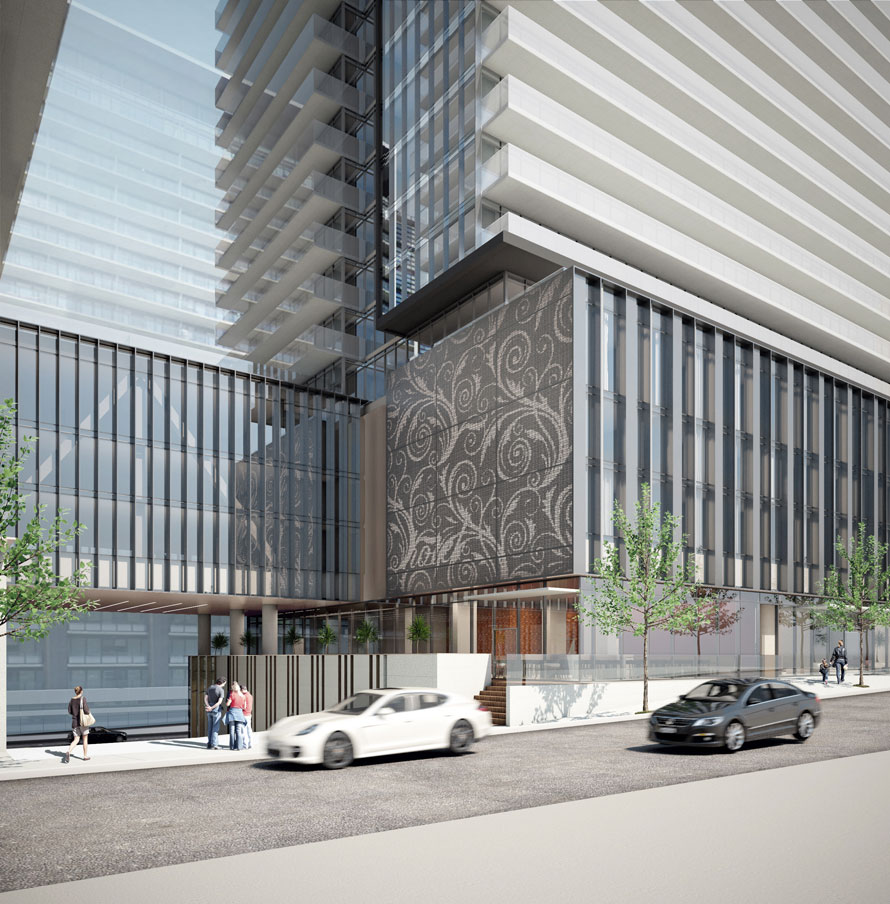Project Introduction
Skye Halifax is an ambitious proposal to develop one of the most significant vacant sites in the heart of downtown Halifax.
With 349 residential units, 69 hotel rooms, and 2,656 m2 of retail floor area, Skye Halifax promises to bring new life and activity to an entire city block. The proposal is also key to activation of three street frontages, with 230 metres of road frontage on Hollis Street, Granville Street, and Sackville Street.
At the heart of the proposal is a throughblock pedestrian connection that serves to increase route options for pedestrians and reduce the perceived block length, while also providing public space where people are invited to gather on the seating “stairs” and watch the pulse of the city.
The building itself is located on a block with its neighbour—the MetroPark Garage— providing little existing architectural context. Skye Halifax is therefore both freed from existing architectural precedent and shouldered with the task of positively defining the character of a prominent city block. The building achieves this with the careful use of materials and form to visually define the building’s mix of uses; to complement the pedestrian realm; and to create a “base”, “middle”, and “top” without resorting to the “layer cake” architecture that has become common in the Downtown Plan Area.


PUBLIC BENEFIT
The Land Use By-law indicates a pre-bonus maximum height on the site of 51 metres. The building includes five floors above or partially above this height, each with a gross floor area of 2,152 m2.
The rate used is $40.00/m2 adjusted annually using the Statistics Canada, Halifax CPI data. As per the calculations of the LUB, the required public value is:
(5 floors)*(2,152 m2/floor)*($49.9/m2) = $536,924
The public benefits proposed to meet these contribution include:
(j) the undergrounding of overhead electrical and communication distribution systems.
Granville and Sackville Street are some of the last streets in the downtown to still contain above-ground overhead electrical and communication systems, which could be undergrounded as part of the Skye project.
The proposed scope of work includes engineering design, demolition of the existing poles and wiring surrounding the site, trenching and ducting of underground wires and transformers, provision of temporary power infrastructure during relocation, and the provision and installation of light poles.
The public benefit proposed to meet these contribution include:
(b) the provision of publicly accessible amenity or open space, where a deficiency in such spaces exists;
The public space contribution includes investment in higher-quality finishes and public amenities, such as street trees and furniture, to provide high-quality public space in the through-block pedestrian connection.

