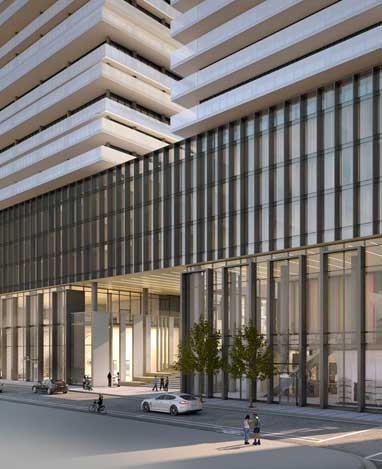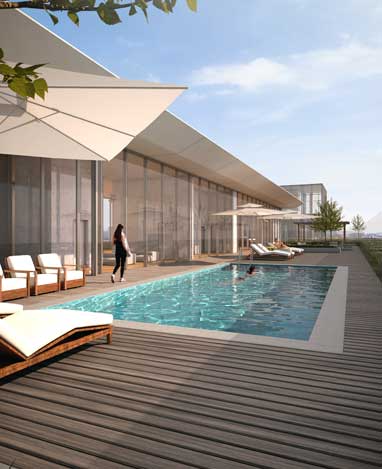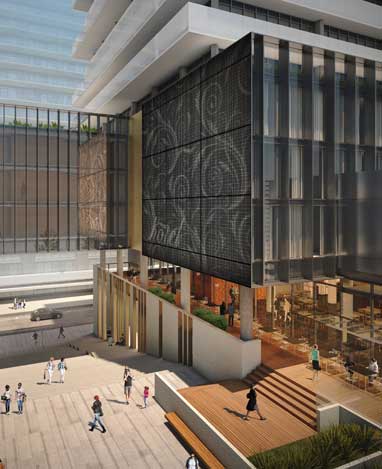KEY FEATURES
PIDs
00003954
Zoning:
Downtown Halifax 1 (DH-1)
Precinct:
Precinct 4 – Lower Central Downtown
Lot Area:
3,657 m2
Street Frontage:
93 m + 37 m + 99 m = 229 m
Max. Pre-Bonus Height:
51 m

Max. Post-Bonus Height:
66 m
Building Height:
65.48 m
Penthouse Roof Height (North Tower):
73.56 m
Penthouse Roof Height (South Tower):
76.93 m
Residential Units:
349
Hotel Rooms:
69
Retail Floor Area:
2,656 m2

Gross Floor Area:
49,918 m2
Automobile Parking Spaces:
394
Bicycle Parking Spaces (Class A):
141
Bicycle Parking Spaces (Class B):
47


